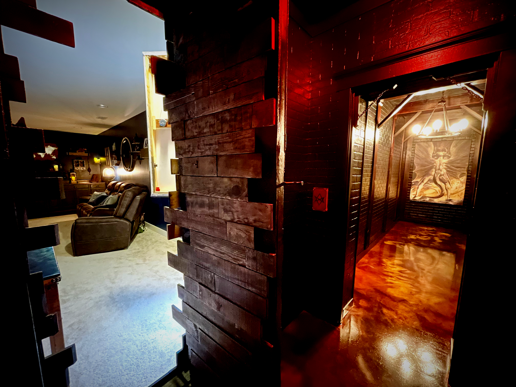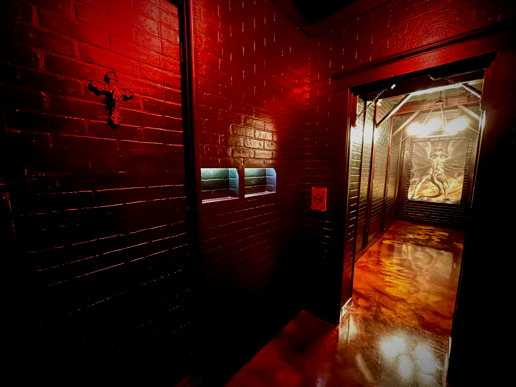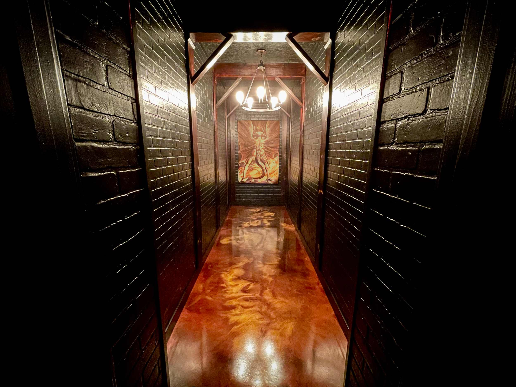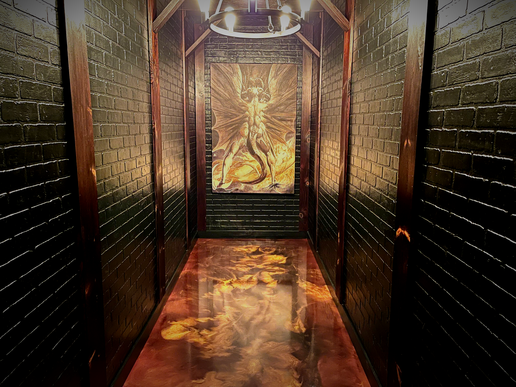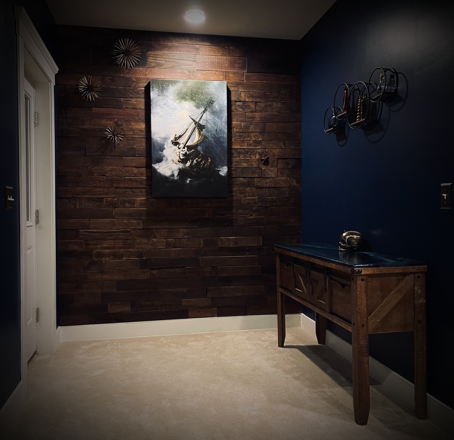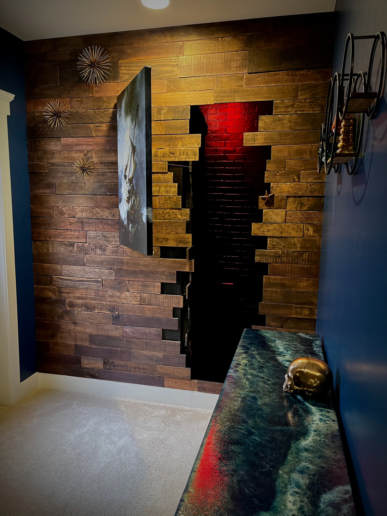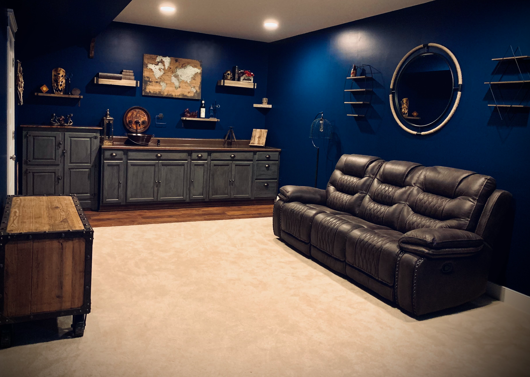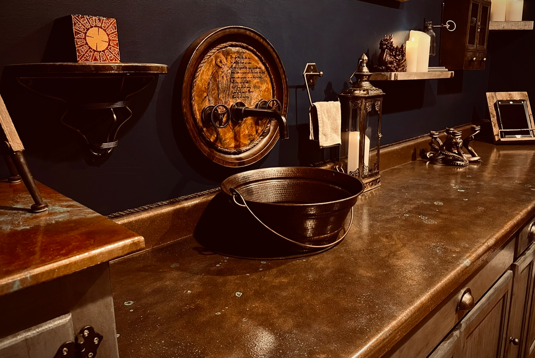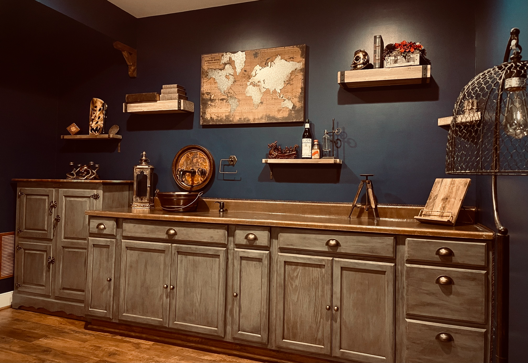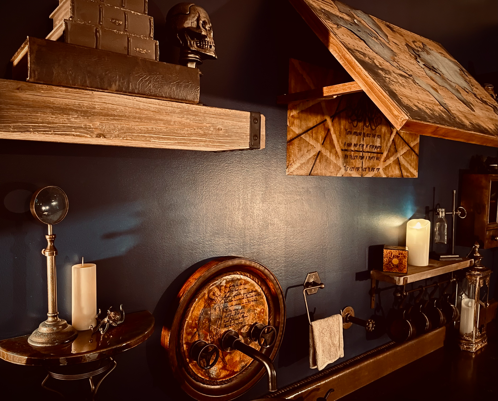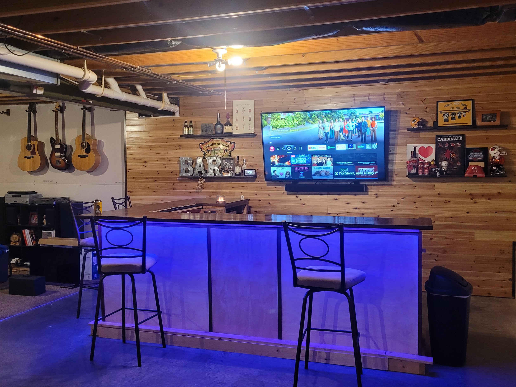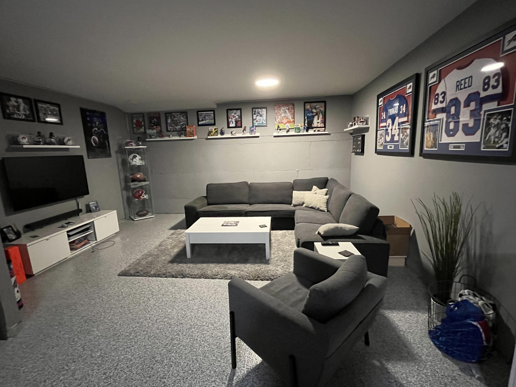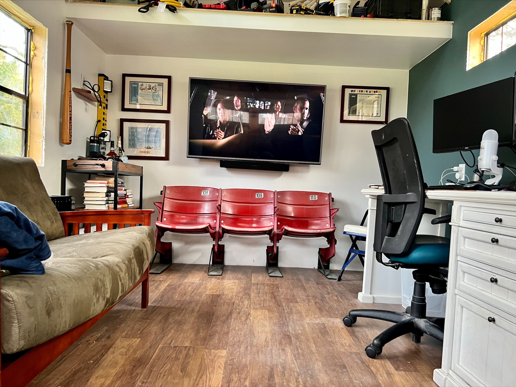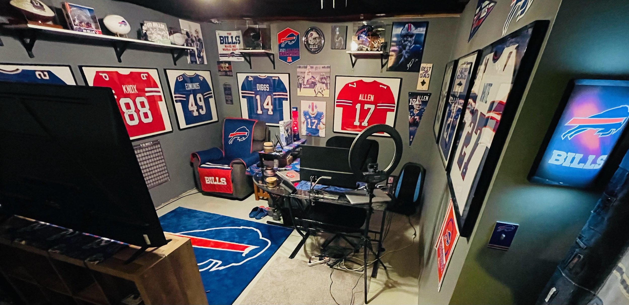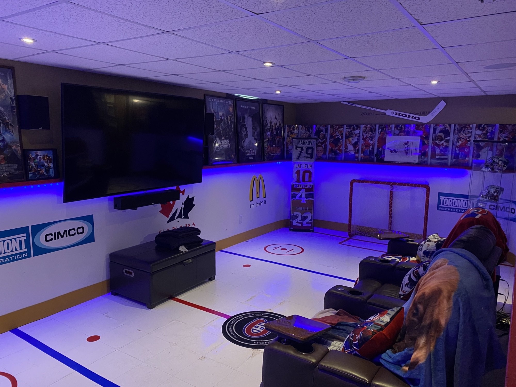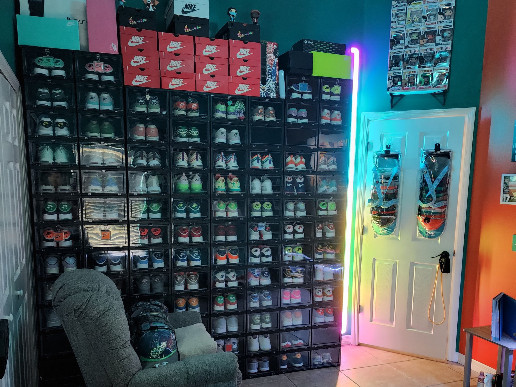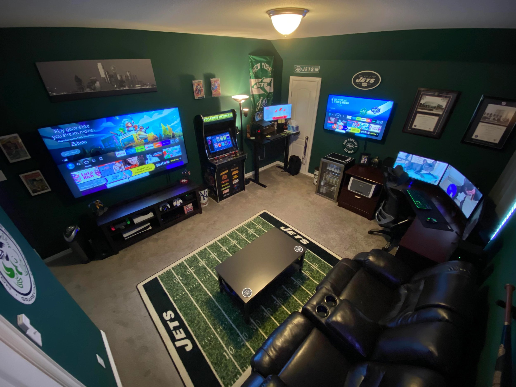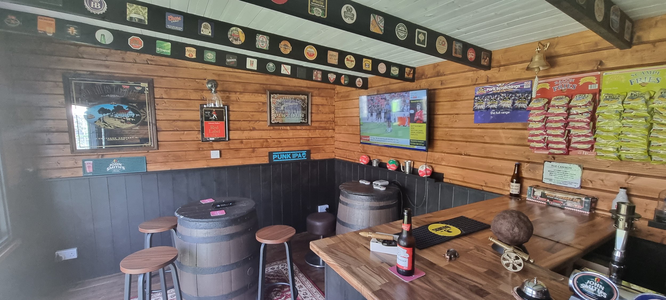Hidden Room Became a Man Cave Art Project
Covert doorways, secret passageways, and hidden rooms make for interesting plot devices in stories about the Middle Ages. But you never expect to find them in a modern Northern Virginia home!
Inside what appears to be a typical suburban dwelling, Zakk Farkas has crafted a hidden room that became a man cave art project. He hid a portion of his finished basement by enclosing a small area along with a closet. From there, he let his creativity run free. He had no idea what he would use the room for. He just wanted to make something great.
“The hidden room is roughly 5ft x 30ft, or 150 sq ft. I built an interior wall five feet before the existing wall of my basement. This enclosed an unfinished storage room that ultimately became the crazy looking hallway you see in the hidden room. For my hidden room, all I had to do was sacrifice five of my finished basement and finish a storage room. We have another very big storage room in the basement so this unfinished room wasn't really needed.”
He wanted everything to be completely original. For instance, we’ve all seen bookcase doors that lead into a panic room, laundry room, or gun safe. But that’s been done way too many times for Farkas. The hidden room’s entryway is through a secret space in the wall covered with horizontally arranged pallet wood. The entry point isn’t rectangular. In fact, it zig-zags with the ends of the boards. And an art piece covers the upper left section of the opening.
There are also no electronics to the hidden room’s door. The opening process is completely mechanical. There’s no remote control, biometric reader, or chip scanner. Rather, you poke and prod the wall in a certain pattern to go inside the secret space.
The finished basement has a shipwreck theme. The whole family uses that space, but the hidden room is accessed by invitation only. But rest assured, his kids get their time in the hidden room. There have been many evenings playing games of floor-is-lava. And that hidden room has a decidedly different theme. In fact, floor-is-lava seems like the perfect game for it.
“I've never seen a portal to hell in a suburban home's basement, so the concept was perfect,” he said.
The shipwreck room and the hidden room look totally different, but they’re tied together in one key way. A map above the wet bar conceals a set of clues on how to open the hidden room’s doorway. You’ll probably still need Farkas’s help to get inside. They’re very cryptic clues … troll under the bridge level stuff here.
Even once you’re inside, you won’t know about the additional hidden space. At the far end of the hidden room, there’s a false wall that hides a storage space.
Doing all the construction work himself, Farkas learned a thing or two along the way. His biggest lesson is about when to pinch pennies and when to spend the extra few dollars to make your life easier. What would he do differently?
“Thinking I was saving a buck by using free pallet wood for the accent wall when in reality, it was a huge pain in the ass because all of the wood is different,” he said. “From acquiring it, cleaning it, and trying to get a consistent look across the board was a nightmare. It wasn't worth the cost savings at all.”
If you want to see how Farkas built his man cave along with all the tricks to accessing the hidden room, check out his walkthrough on YouTube.
All photos courtesy Zakk Farkas.
—
Do you want your man cave featured on the Man Cave Resource blog? Tell us about your man cave, and let us tell your story.
Note: This blog post contains affiliate links. See Affiliate Disclosure for more details.


